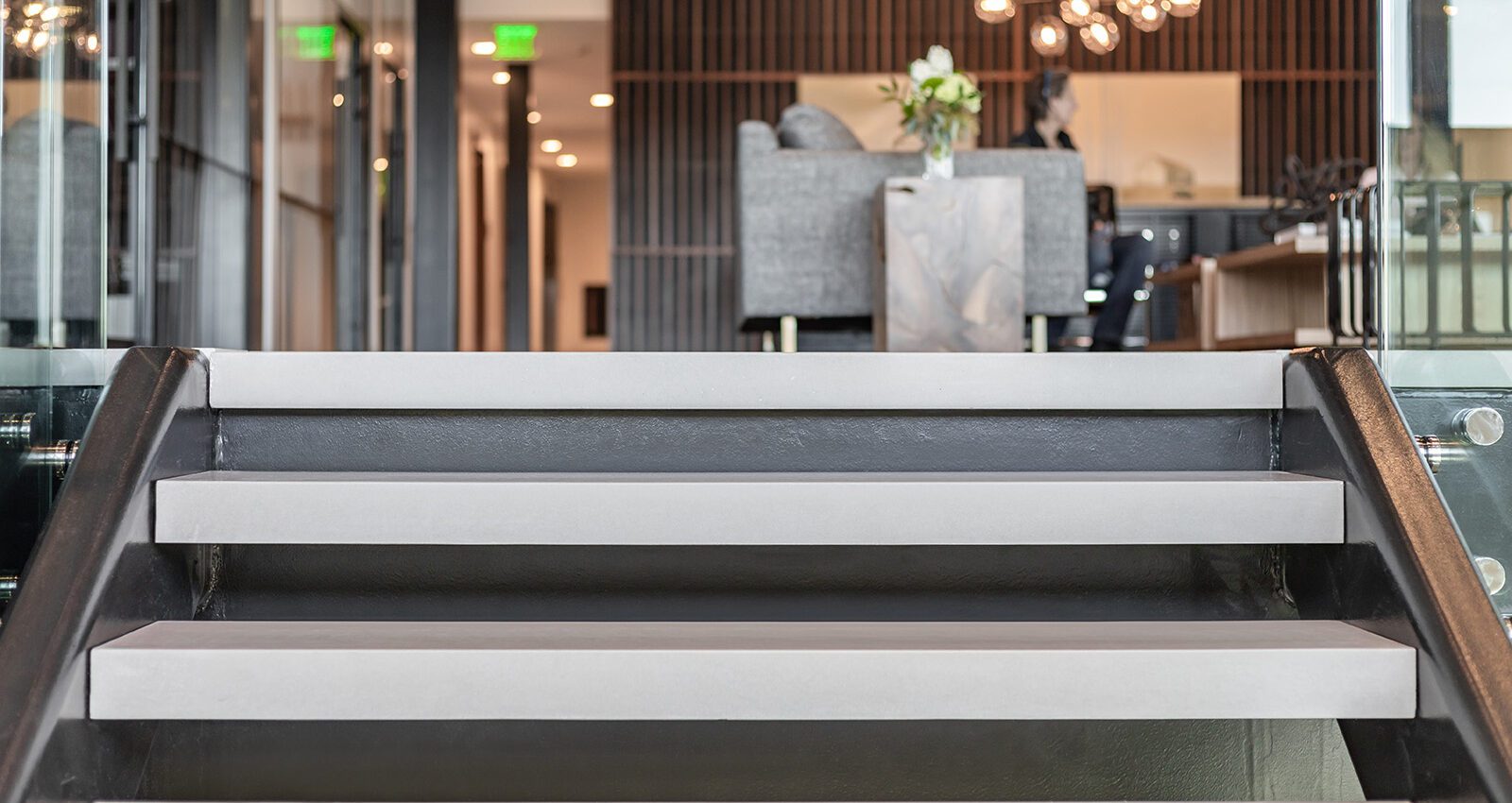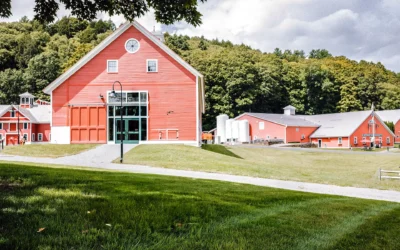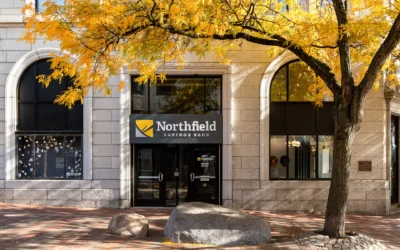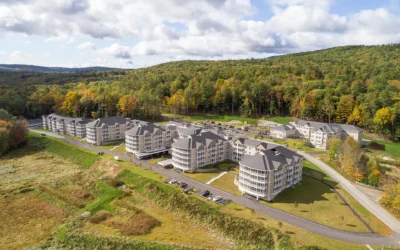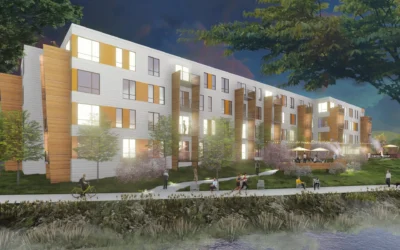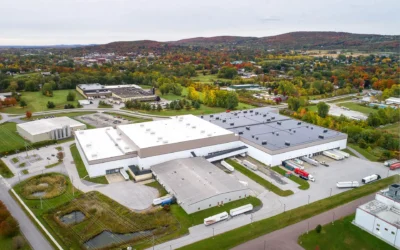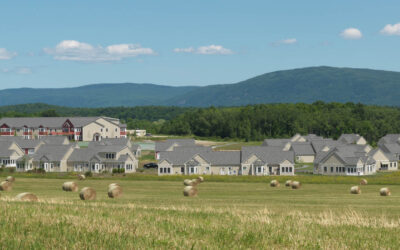Twenty-Three South Main offers some of the most exceptional professional space in Hanover.
The recently completed 25,000 sf corporate headquarters of White Mountain Insurance in Hanover, NH, included the expansion of the second and third-floor levels, a new fourth-floor over the area of the new construction, and 38 additional parking spaces in an automobile lift system. A new four-story elevator provides the required access to the expanded areas, while a new five-story stair tower offers access to the expanded areas and the parking level on grade.
The entire structure came through an 11ft alley. The shell was delivered on-demand — Steel arrived daily at 5:30 a.m., and by noon the day’s delivery of steel was erected. A snowmelt system was installed down the alleyway so all snow and ice will be melted by radiant loops under the driveway, requiring minimal snow removal in the winter months.
Expansions and renovations include conference rooms, break areas, a wet-bar, an IT suite, and service spaces. The 13,00 sf fit-up of new tenant spaces boasts extremely high-end finishes, including black granite window sills, live edge black walnut countertops, a gym, and European style toilet partitions. A massive, Vermont made, walnut conference table weighing 2,500 lb was suspended on a lull and received through a window.
