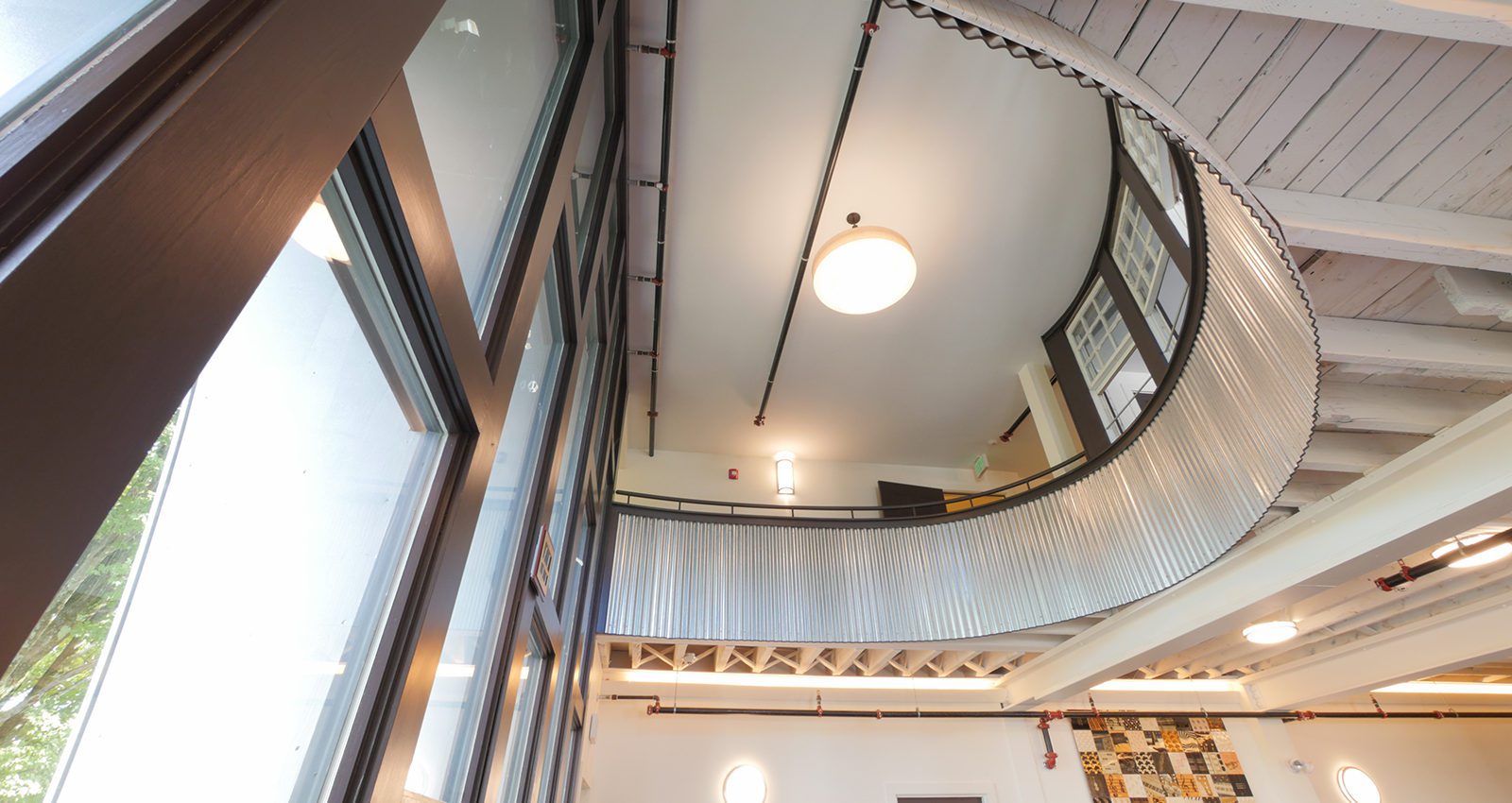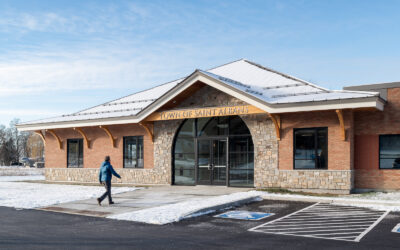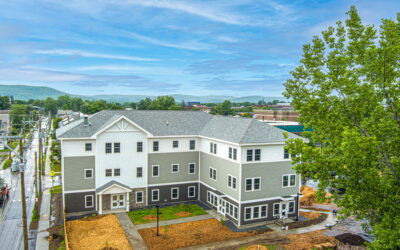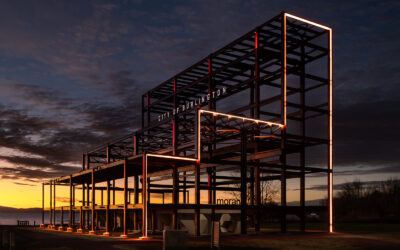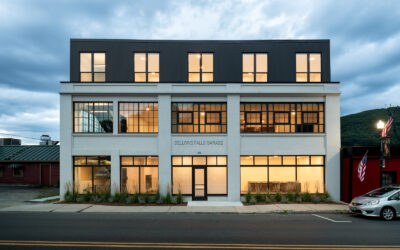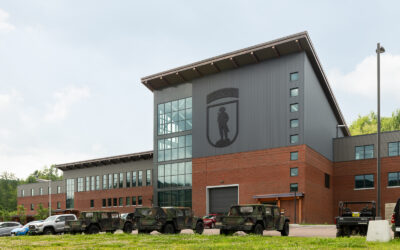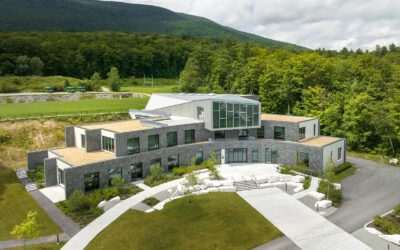Historic New England Architecture Granted New Life
Originally built in the late 19th century, this project included renovations to the original farmhouse building (Main House), with new layouts to the dining area, nurse station, and administrative offices. The facility was brought up to ADA standards, which included the exterior approach and bathrooms. Egress and code compliance of stairs and corridors were also dramatically improved and addressed allowing for use of upper floors. New sprinkler, mechanical, electrical upgrades were part of the scope, as well as a new pellet-fired boiler system that lowers its energy consumption. Fifty percent of the work on this project was self-performed.
