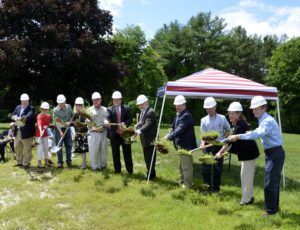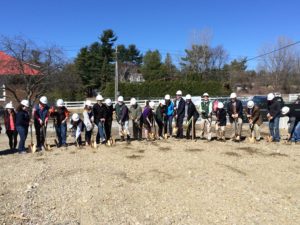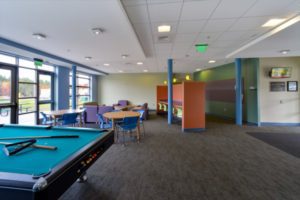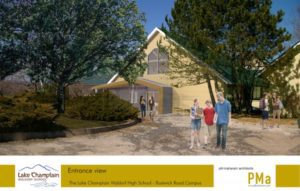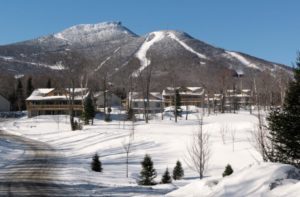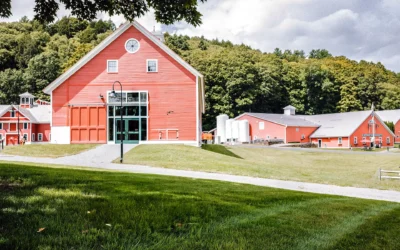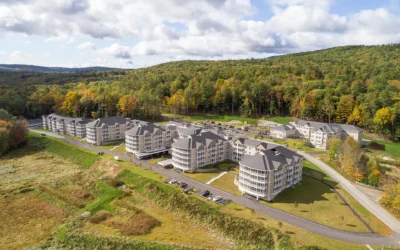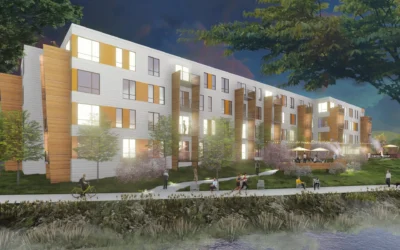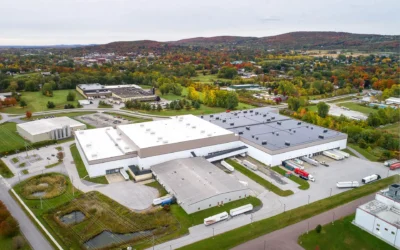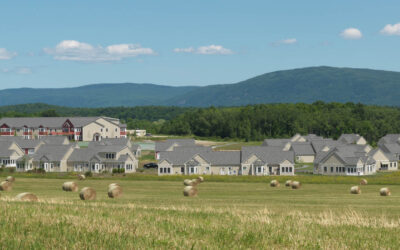The Board of Trustees of Scott-Farrar is pleased to announce that they have obtained financing for their new retirement community, Scott-Farrar at Peterborough, and plans to begin construction immediately. A ground breaking ceremony was held on Friday, June 26th. The original design for the new senior living community remains intact: the sixty-three apartments of multi-level independent living, licensed assisted living, and licensed memory care will be built as originally conceived. “We are very pleased that the construction will follow the original design under the new finance plan”, Peter LaRoche, Chairman of the Board of Trustees of Scott-Farrar, is quoted as saying. The twenty-five independent living apartments are spaciously designed with fireplaces, sunrooms, and full kitchens. Residents will enjoy dinner in the main dining room with a view of the beautifully landscaped property leading down to the river. They will also have access to the art studio, exercise and fitness area, library, café and auditorium. The twenty assisted living and eighteen specialty memory care apartments will offer the care and services for those residents who need assistance in those areas. The assisted living and memory care areas will have their own kitchen, dining, and comfortable seating areas for visiting and socialization. The memory care residents will have a courtyard style garden, and the assisted living residents will have access to a garden designed especially for them. Gardening, woodworking, art, music, performances, […]
Our Clients
UVM Miller Research Complex Breaks Ground
Today marked the official start of construction for two new barns at the University of Vermont Miller Research complex. One barn will be used for research, the other for instructional use by the CREAM program (Cooperative for Real Education in Agricultural Management). This is the first phase of a three-phase $10 million upgrade of the farm. Tom Vogelmann, Dean of the College of Agriculture and Life Sciences says a lot has changed since the old facility was built back in the 1960s, including the size of the cows. They have been bred to be 30 percent larger than they were 40 years ago. And more space will allow the program to grow. With agriculture becoming increasingly important, the university would like to see the farm complex become the “farm for the future.” One of the challenges for modern farms will be to become as energy-efficient as possible, Vogelmann said. The new barn will be built with a goal to become energy neutral down the line. The new barns will be structurally equipped for solar panels, to be added at a later time, and they’re looking at methane digesters to create bio-gas. DEW Construction Corp. was hired as general contractor for the project and S2 Architecture is providing architectural services. The project is slated for completion in September of this year.
Hoff Hall Achieves LEED™ Gold Certification
DEW Construction Corp. is pleased to announce that our Castleton State College Hoff Hall project received a gold rating certification for Leadership in Energy and Environmental Design (LEED™). Hoff Hall includes a 28.8 kW rooftop solar array (120 panels) along with four new rooftop micro-wind turbines, installed after construction. These specific micro-wind turbines are the only wind turbines designed to coexist with solar energy. Wind and solar generation are considered complementary renewable generation sources. Both are connected to the cloud based software system that presents real-time power generation data in the lobby of Hoff Hall – so students can view the energy usage and generation. LEED™ is the nationally accepted standard and rating system for high performance (green) buildings developed by the U.S. Green Building Council.
DEW Awarded Lake Champlain Waldorf School Projects
DEW Construction Corp., a leader in educational facility construction, has been awarded two renovation/addition projects for The Lake Champlain Waldorf School in Shelburne, VT. The project consists of relocating their Charlotte, VT high school campus to the existing American Morgan Horse property in Shelburne, VT, and will include extensive renovations to the 16,500 square foot post and beam wood-framed building. The new school will contain classrooms, a spacious student common room, professional kitchen, art studio, woodworking and practical arts workshops, science labs and a multi-use community room. The project also entails the renovation of and addition to the grade school community room space. About half of the current community room space will be reconfigured into a new arts classroom while the other half will be leveled, making room for a new large, multi-purpose gym and performance space. Both projects will incorporate sustainable building techniques and products to meet strict environmental criteria, including an insulated envelope, high performance windows, advanced lighting controls and an energy-efficient HVAC system with heat recovery ventilation. The high school project is slated to begin in January 2014 with the grade school project scheduled to begin after school is out for the summer 2014. Both projects are planned to be completed for the 2014-2015 school year. The architect for the project is Pill Maharam Architects (PMa) of Shelburne, VT.
DEW hired as Construction Manager for new Jay Peak Stateside Base Projects
DEW has been hired by Jay Peak Resort to manage and construct three new projects to be located near their Stateside Base – a Recreation Center, 84 residential cottage units, and the first phase of the Snowline Medical Center. The Stateside Recreation Center is a +/- 15,000 square foot building consisting of Clip ‘n Climb climbing walls, horizontal ropes, table games/arcade, a boutique movie theater with about 140 seats, and various food and beverage and retail outlets. The Stateside Cottages contain 84 dwelling units – 60 units comprised of five, twelve unit townhouses and the remaining 24 units will be located in 8 triplex cottage style buildings similar to the Golf and Mountain Suites and Lodge and Townhome projects. The dwelling units will be an average of 1,000 square feet per unit. The Snowline Medical Center project consists of the first phase (2,500 square feet) of what will ultimately be a 5,000 square foot joint community and Jay Peak Resort medical center. The architect for the Recreation Center and Medical Center is Scott + Partners of Essex Junction, VT, and Gardner Kilcoyne Architects is the architect for the Cottages. The civil engineer is Trudell Consulting Engineers of Williston, VT. The projects are slated to begin in April and May 2014 and plan to be completed between November and December 2014.
