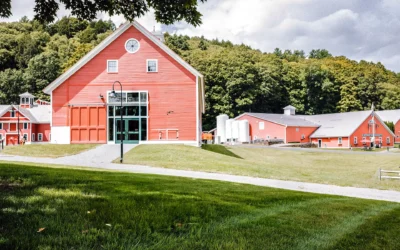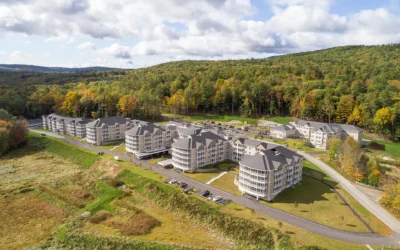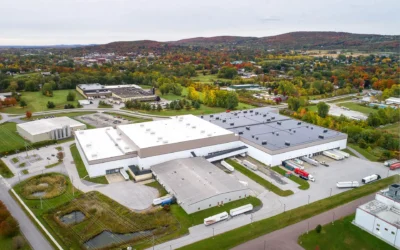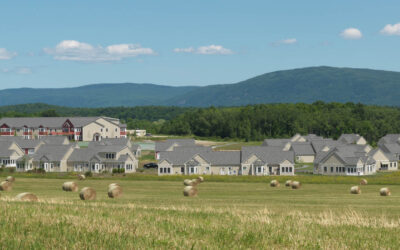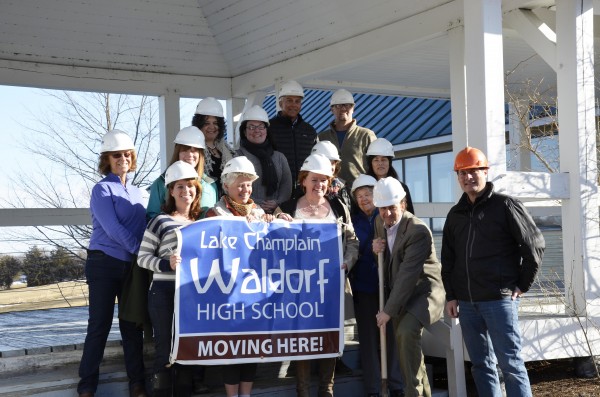
Monday, April 7, 2014 – DEW Construction Corp. along with Lake Champlain Waldorf School officials and building committee members broke ground today on the first phase of two renovation/addition projects for the Lake Champlain Waldorf School in Shelburne, VT.
The first project consists of relocating their Charlotte, VT high school campus to the existing Morgan Horse Museum property in Shelburne, VT, and includes extensive renovations to the 16,500 square foot post and beam wood-framed building. The new school will contain classrooms, a spacious student common room, professional kitchen, art studio, woodworking and practical arts workshops, science labs and a multi-use community room.
The second project entails the renovation of and addition to the grade school community room space. About half of the current community room space will be reconfigured into a new arts classroom while the other half will be leveled, making room for a new large, multi-purpose gym and performance space.
Both projects will incorporate sustainable building techniques and products to meet strict environmental criteria, including an insulated envelope, high performance windows, advanced lighting controls and an energy efficient HVAC system with heat recovery ventilation.
Both projects will be completed for the 2014-2015 school year. The architect for the project is Pill Maharam Architects (PMa) of Shelburne, VT.
