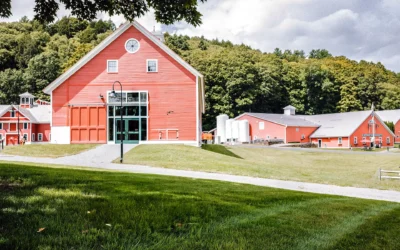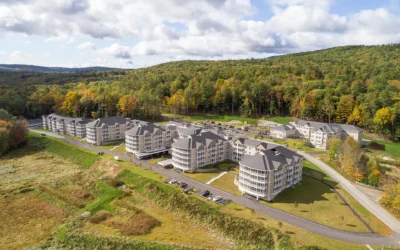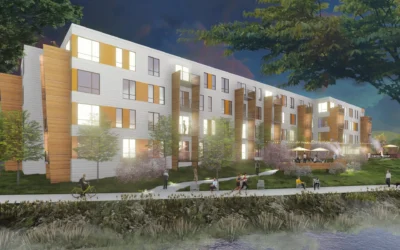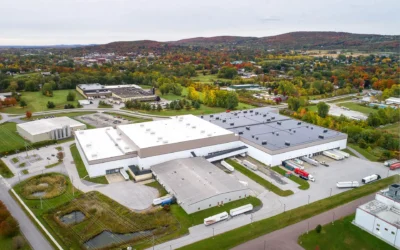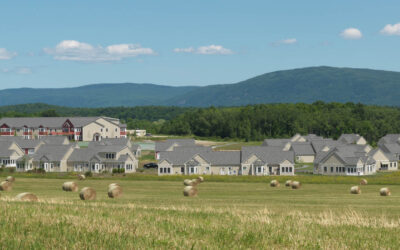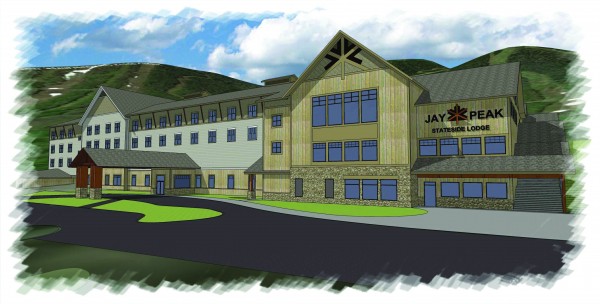
DEW construction is happy to announce that we have been awarded the new Jay Peak Resort – Stateside Projects.
Project Description:
- Skier Services and Café/New Day Lodge – This is a 12,000 square foot skier service building to replace the existing Stateside Chalet. This new day lodge will include food service and seating for approximately 300 people at one time. There will be also be space for guest day-use lockers, retail, rest room facilities, ticket sales/customer service, and a ski school sales desk.
- Stateside Hotel Suites – This is an 84 room mid-range efficiency hotel with additional space for restaurant, retail, swimming pool and leisure area, and common area. The entire building is anticipated to be in the range of 70,000 square feet. The residential rooms are not planned to have kitchens.
- Lodge and Townhouses, Phase 2 – This project consists of 80 dwelling units – 20 units are in two, ten unit townhouses and the remaining are in cottage style buildings similar to the Golf and Mountain Suites project.
- Supporting Infrastructure – All projects have elements of common infrastructure. Given the proximity of the hotel and day lodge to one another the common infrastructure for these two buildings will consist of water source and mains, sewer mains, primary power relocation and underground burial, telephone cables, and data lines to be relocated and/or buried, and improvements to parking and drop-off immediately in front of the buildings. The 80-unit Lodge and Townhouses Phase 2 project will have significant common infrastructure including the relocation of the main entrance to the resort and a new access road with a bridge over a stream.
Project Schedule: Preconstruction will start immediately with construction slated to begin closing day of 2012/2013 ski season (Spring 2013).
