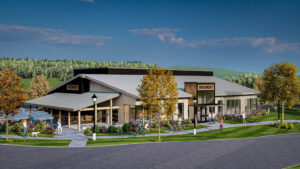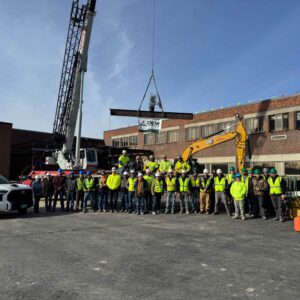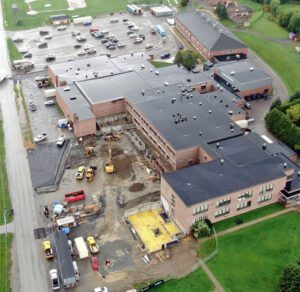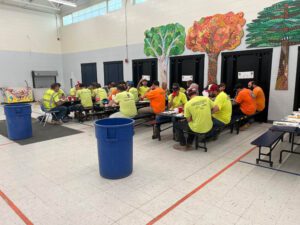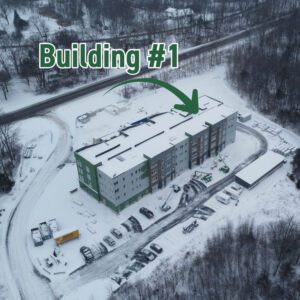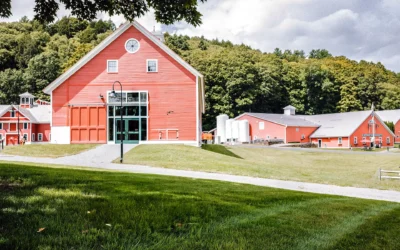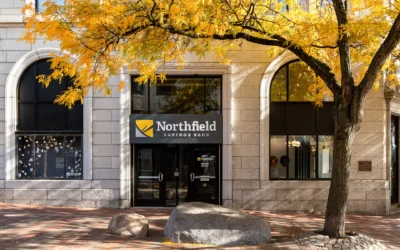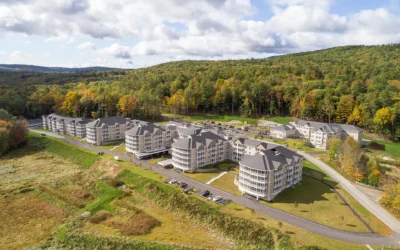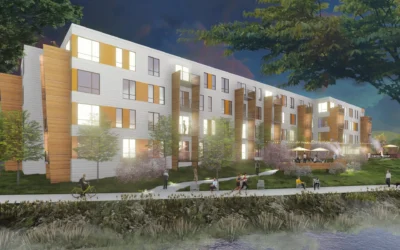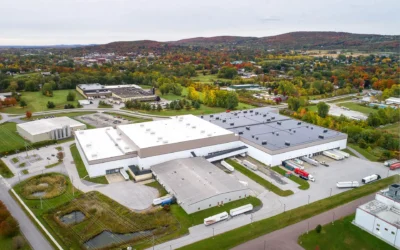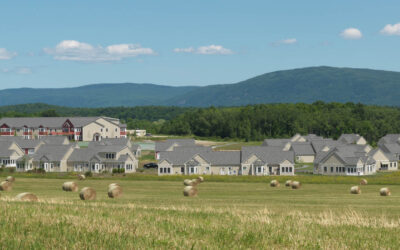Exciting developments are underway in the heart of Manchester, Vermont, as DEW Construction has started constructing a new microbrewery and pub. This exciting project, owned by Manchester Retail Associates, LLC, and designed by the talented team at BMA Architects & Planners, promises to be a vibrant addition to the village center. The project involves the construction of a 9,725-square-foot facility that will serve as a hub for both locals and visitors. The new brewery and pub will feature a dedicated brewing area, a commercial kitchen, a welcoming taproom for public enjoyment, and a 530-square-foot meeting room located on the mezzanine level. Key components of the brewery include: Mechanical Room: Equipped for water softening, filtration, and RO treatment. Cold Room: A 380-square-foot space for storing finished beer. Crush Room: Designed for processing malted hops and conveying them to the mash vessel. Main Brew Room: Housing mash, lauter, and fermentation vessels along with brew controls, storage, and workstations. Slated for completion this fall; the new microbrewery and pub is set to become a cornerstone of Manchester’s vibrant community. With its state-of-the-art brew room, inviting taproom, and versatile meeting space, it promises to be a top-notch destination for both food and drink enthusiasts. Whether you’re a local resident or a visitor exploring the charming village, this new addition is sure to offer a unique and enjoyable experience. Stay tuned for more updates as […]
Current Projects
DEW Construction Celebrates Milestone with Topping Off Ceremony at Bellows Free Academy in Fairfax, Vermont
Fairfax, VT – DEW Construction, in partnership with the Franklin West Supervisory Union, celebrated a significant milestone in the renovation and expansion of Bellows Free Academy (BFA) with a Topping Off Ceremony today. This event marked the placement of the final steel beam on the new entrance, signifying the completion of the structural framework for the school’s major renovation and expansion. The project, which began earlier this year, involves 139,663 square feet of renovations and 17,922 square feet of new additions. The goal is to modernize BFA’s infrastructure, enhancing safety, accessibility, and functionality to better serve the students and faculty of this growing community. The expansion includes new classrooms and learning spaces for the elementary, middle, and high school levels, as well as upgrades to common areas such as the science wing, music classrooms, and cafeteria. To celebrate this significant achievement, DEW Construction hosted a pizza party for the entire on-site crew, expressing gratitude for their hard work and dedication. In a show of school pride, students and faculty from BFA were invited over the past week to sign the final steel beam before it was placed, leaving their mark on the building’s future. “We are thrilled to reach this milestone and continue making progress on this project that will have a lasting impact on the students and staff of the Bellows Free Academy community,” said Todd Poirier, Superintendent at DEW […]
Bellows Free Academy, Fairfax Renovations & Additions Progress — Key Updates as School Year Begins
As the Bellows Free Academy wraps up its first few days back to school, we’re excited to share an update on the progress of the Renovations and Additions project in Fairfax, VT. Our team has worked diligently over the summer to make sure the school is fully prepared for students and staff. Inside the building, we’ve made significant progress. We’ve removed the ceilings and the old fire alarm system to make way for the new sprinkler and fire protection system, including new water entrances. Extensive mechanical upgrades have been completed in the elementary wing. New ceilings and the sprinkler system have been installed in the elementary school corridors, administration offices, and classrooms. Additionally, we’ve relocated the data room in preparation for a new elevator installation planned for 2025, and we have completed the demolition and fit-up for the future science lab. We’ve finished stormwater and sanitary improvements on the exterior with new structures and piping. We’ve begun work on a new heated ski wax space for students, including necessary HVAC upgrades. The main entrance has been excavated and is being prepared for a new canopy and decorative concrete planters. Concrete foundations for the three additions have been poured, setting the stage for steel erection in September. We’ve also updated sidewalks, drive lanes, and parking areas. Looking ahead, we will continue working on the three additions and the library throughout the […]
Bow Elementary School Project Marks Phase One Completion with Subcontractor Appreciation Lunch
Last Friday marked a special occasion for DEW Construction as we gathered with subcontractors at the Bow Elementary School project in Bow, NH, to celebrate a significant milestone: receiving our certificate of occupancy for the first phase of renovations. It was a moment to recognize and appreciate everyone’s hard work and dedication that has brought us to this point. As staff and students return this week, they are greeted by newly renovated spaces that promise to enhance their learning environment. The excitement is palpable as they begin to utilize these updated facilities. Currently, we’re in the final stages of completing a 12,850-square-foot addition, scheduled to be handed over to the school in the coming weeks. Looking ahead, our focus shifts to the second phase of renovations, set to commence in mid-September. This phase will involve several critical upgrades, including the installation of acoustical ceilings to improve sound quality, updates to lighting systems, enhancements to fire protection and alarm systems, and various cosmetic improvements. These renovations will be carried out while the school remains in session, utilizing the new addition as a swing space to minimize disruptions. We extend a heartfelt thank you to our dedicated team, all the subcontractors involved, and our partners at H.L. Turner Group for their outstanding contributions throughout this project. Your commitment to excellence has been truly commendable. Special recognition also goes to Smokeshow Barbecue of Concord […]
Project Update from the Seacoast Residences Project in Kittery, Maine
Within Building #1, drywall installation and painting are progressing. The siding installation is in progress outside, while the MEPFP rough-in is finishing up inside. Interior framing of the first floor of Building #2 and the exterior framing of the fourth floor is in progress. Additionally, we are preparing for window installation. Building #3’s plumbing rough-in is moving along, and the roof installation has begun. The interior framing is wrapping up while the remaining windows are installed. Additionally, the siding installation has started. The roof of the Club House (Building #4) is complete, MEPFP has begun, and the siding installation is in progress. The framing, roofing, and siding have also started for Garages #6 and #9. Despite some unusual winter weather conditions, the Seacoast Residences team is doing an excellent job keeping this 270,000 GSF multi-family housing project on track. Great work, Team!
