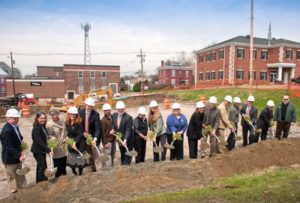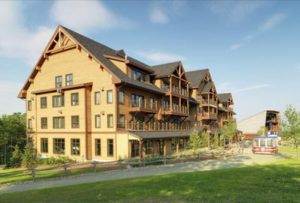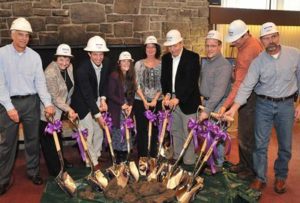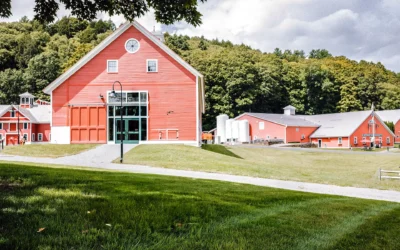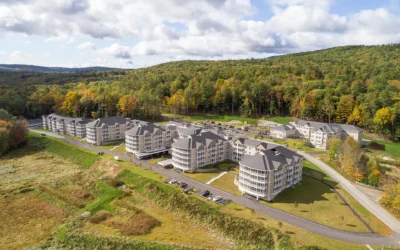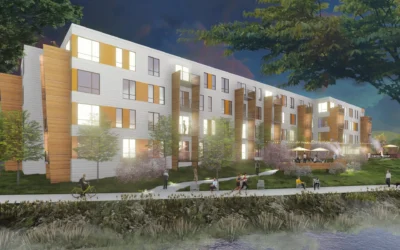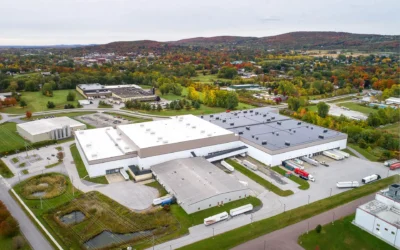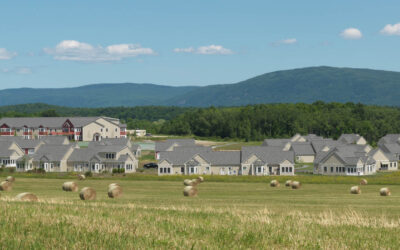Rutland, VT – A Groundbreaking Ceremony was held on April 26, 2011 for the new Rutland Academic Center for the Community College of Vermont. CCV will be relocating its Rutland campus to a new location at the corner of West Street and Wales Street in downtown Rutland. The new Academic Center is being constructed for CCV with occupancy scheduled for the end of this year, in time for spring semester classes starting January 2012. CCV has entered into a long term lease for approximately 32,500 sq. ft. with developer DEW West & Wales, LLC. The construction manager is DEW Construction Corp. of Williston. CCV selected the site over several other locations, stating the West and Wales location offered a prominent location in addition to on-site parking and the ability to expand as their enrollment continues to grow. “CCV takes its role as a community college very seriously. Our students are your friends, neighbors, relatives, and customers,” said CCV President Joyce Judy. “We are delighted to be able to remain in downtown Rutland, where local businesses will continue to benefit from the 800 students, faculty, and staff CCV brings downtown every week.” The new 3-story building will be constructed from steel and concrete, and have a brick exterior. Many LEED features and energy saving components will be incorporated into the new Class A building. CCV’s new home will house class rooms, […]
DEW Wins AGC-VT Best Builder Award
BURLINGTON, VT, DECEMBER 7, 2010: D.E.W. Construction Corp. (DEW) was among five companies awarded an Associated General Contractors of Vermont (AGC-VT) Best Builders Award for Outstanding Quality of Work and Effort at the AGC-VT Annual Meeting held at the Sheraton Hotel on December 7, 2010. DEW received recognition under the New Construction category for using Innovative Construction Technologies on the Tram Haus Lodge project at Jay Peak Resort in Jay, VT. The Tram Haus Lodge is a five-story, 57-suite hotel that offers a mix of studio, 1 and 2 bedroom units along with a bar and restaurant with seating for up to 180, a fitness studio and spa, coffee shop and bakery, a small retail store and a rental and repair shop. The project also includes an underground heated parking garage for hotel guests. The DEW team for the Tram Haus project included Jerry Davis, Senior Project Manager; Willis Whitaker, Superintendent; Dave Lothian, Assistant Superintendent; Karl Bahrenburg, Project Engineer; Andrew Rouille, Project Engineer; Chris Bertrand, Field Engineer and Sonya Samalis, Project Administrator. The Architect for the Project was Gardner Kilcoyne Architects out of Burlington, VT.
DEW Breaks Ground on Eastview Retirement Community
November 5, 2010– DEW Construction Corp. and Eastview at Middlebury officially broke ground on a 101-unit residential retirement community located on 40 acres owned by Middlebury College. The project -designed by Gawron Turgeon Architects in Maine – will be located adjacent to Porter Medical Center and Helen Porter Healthcare & Rehabilitation Center. Eastview’s retirement community will consist of an Inn with 30+ independent living apartments, as well as residential care and a Sanctuary program for those living with memory loss. In addition, there will be 30 or more cottages in the community. The buildings will integrate green materials for interior finishes and will feature efficient mechanical systems and lighting, and natural landscape features. Actual construction will commence on the $22 million dollar project on November 16, 2010 and is scheduled for a May 2012 final completion.
DEW Breaks Ground on Bennington State Office Building
Bennington, VT– Gov. Jim Douglas, DEW Construction Corp. and other state officials took part in a groundbreaking ceremony for the Bennington State Office Building project on October 11, 2010. The building was closed three years ago because some people working there were getting sick. State workers are currently working in modular units next to the empty building. The 60,000-square foot project will demolish an older section of the existing structure and gut and renovate a newer portion. Work is expected to be finished by spring 2012. (Pictured above: Peter Hack, VT-BGS; Bill Gallop, Maclay Architects; Mary Lintermann, DEW; Gerry Myers, Commissioner, Buildings and General Services; Alice Emmons, Chair, House Corrections and Institutions Committee; Governor Jim Douglas; Jeff Davis, DEW; Peter Wells, DEW; Ken Hoeppner, DEW and Jim Kelly, DEW.)
Putney School First Net-Zero Commerical Building in Vermont
PUTNEY, VT– The Putney School, DEW Construction Corp. and Maclay Architects, cut the ribbon Saturday, October 10th on its 16,800 square foot net-zero energy field house that will produce as much energy as it uses over the course of a year. There are only a handful of net-zero energy buildings in the United States-The Putney School Field House is the nation’s first net-zero energy secondary school building and Vermont’s first commercial net-zero energy building. Of the project’s $6 million budget,$5.1 million was spent on building construction. “We want to show the world that net-zero energy technology for public buildings exists right now,” says Putney School Director Emily Jones. “It’s time to move net-zero energy buildings from the theoretical realm into reality.” By definition, net-zero energy buildings generate as much energy as they consume over the course of a year. The energy used is usually produced on-site and comes from renewable energy sources such as wind, solar, geothermal, or biomass. These buildings are designed to minimize the use of natural resources and energy. According to Architect Bill Maclay, whose firm designed The Putney School Field House, such buildings not only protect the environment by minimizing energy use and reducing the need for outside (fossil fuel-based) energy sources, they pay for themselves through improved efficiency and lower operating costs and help avoid the risks associated with fuel price volatility. Over the course […]
