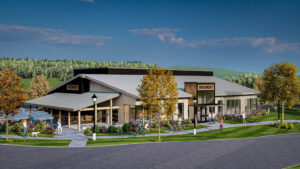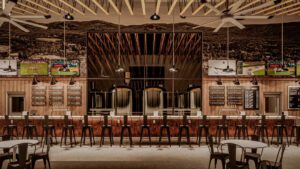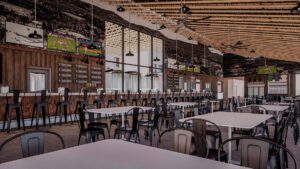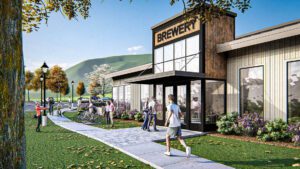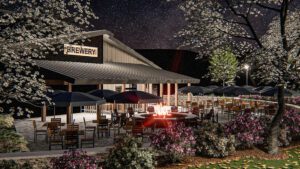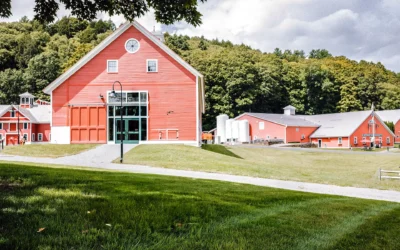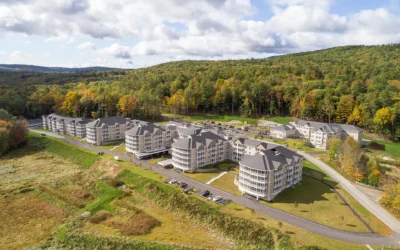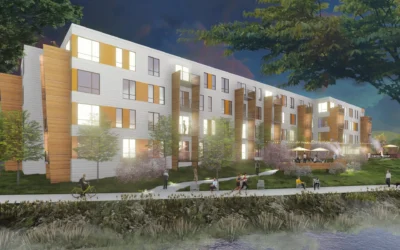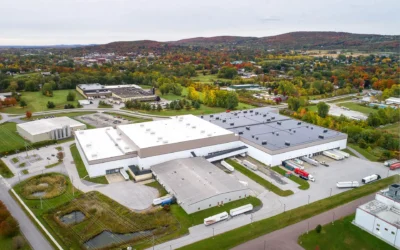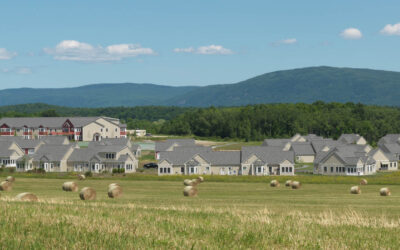Exciting developments are underway in the heart of Manchester, Vermont, as DEW Construction has started constructing a new microbrewery and pub. This exciting project, owned by Manchester Retail Associates, LLC, and designed by the talented team at BMA Architects & Planners, promises to be a vibrant addition to the village center.
The project involves the construction of a 9,725-square-foot facility that will serve as a hub for both locals and visitors. The new brewery and pub will feature a dedicated brewing area, a commercial kitchen, a welcoming taproom for public enjoyment, and a 530-square-foot meeting room located on the mezzanine level.
Key components of the brewery include:
- Mechanical Room: Equipped for water softening, filtration, and RO treatment.
- Cold Room: A 380-square-foot space for storing finished beer.
- Crush Room: Designed for processing malted hops and conveying them to the mash vessel.
- Main Brew Room: Housing mash, lauter, and fermentation vessels along with brew controls, storage, and workstations.
Slated for completion this fall; the new microbrewery and pub is set to become a cornerstone of Manchester’s vibrant community. With its state-of-the-art brew room, inviting taproom, and versatile meeting space, it promises to be a top-notch destination for both food and drink enthusiasts. Whether you’re a local resident or a visitor exploring the charming village, this new addition is sure to offer a unique and enjoyable experience. Stay tuned for more updates as we watch this exciting project come to life!
Renderings provided by: BMA Architects & Planners
