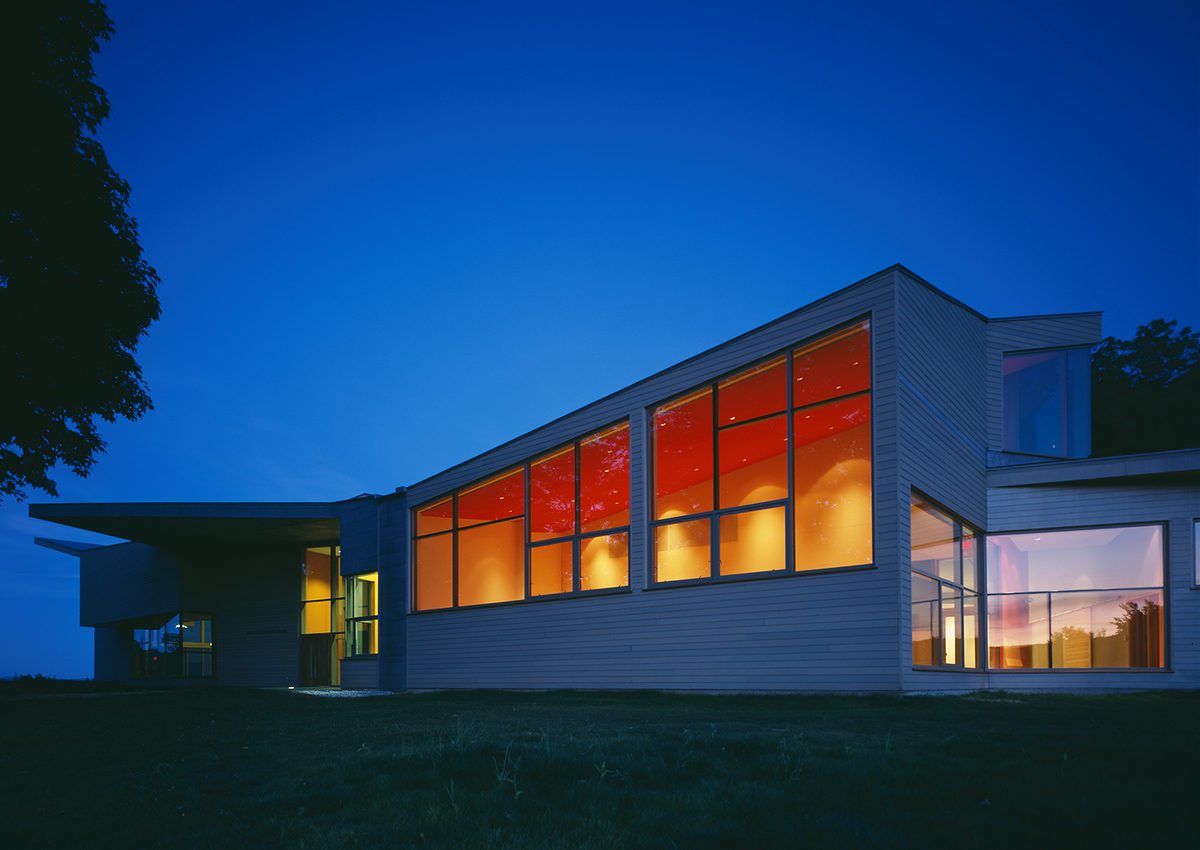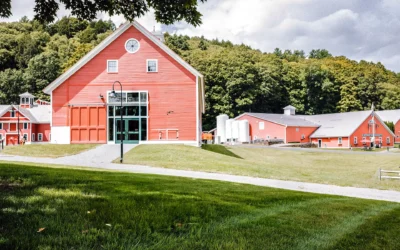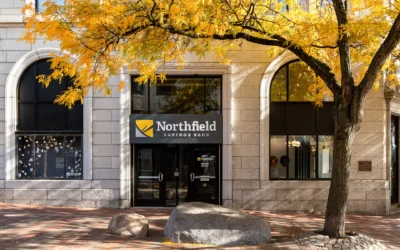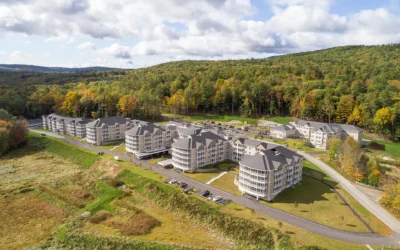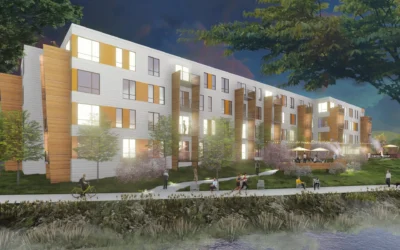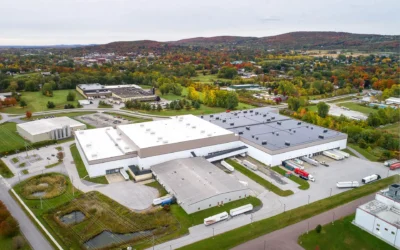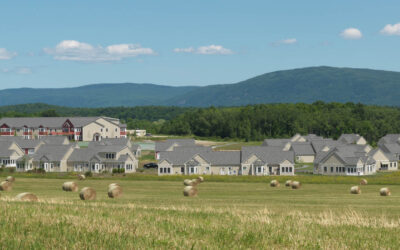Associated General Contractors of Vermont Best Builders award-winning project
This contemporary performing arts center entailed the new construction of a 24,210 sf facility with a 300-seat auditorium and stage, secure art gallery, dance studio, music library, labs, green room, music practice rooms, and office and storage space. The Michael S. Currier Center was designed to take advantage of natural light and tree cover for energy efficiency and includes other features such as partial sod roof for insulation and ecological runoff management.
