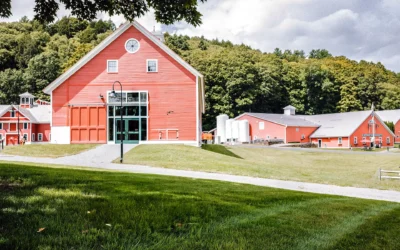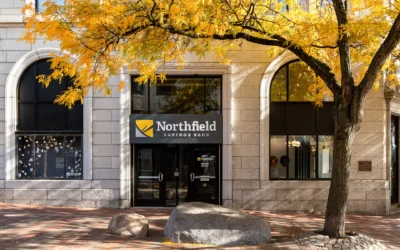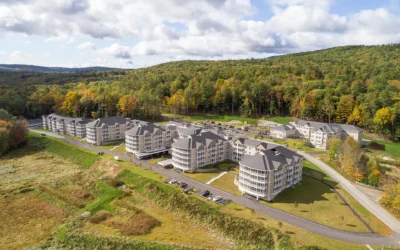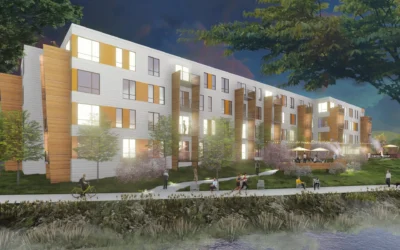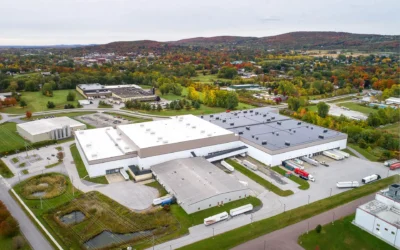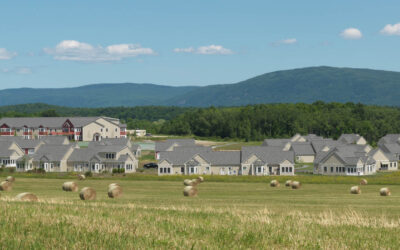The Lost Marble Brewery, a 9,725-square-foot facility inspired by Manchester, Vermont's historic marble mill, is currently being built in the village center to serve as a vibrant community hub with modern brewing technology and sustainable practices.
This project involves the construction of a brewery and pub that will feature a dedicated brewing area, a commercial kitchen, a taproom for public enjoyment, and a 530-square-foot meeting room located on the mezzanine level.
The brewing area includes a mechanical room for water softening, filtration, and RO treatment. The facility also features a 380-square-foot cold room for storing finished beer, a crush room for processing malted hops and conveying them to the mash vessel, and the main brew room, which houses mash, lauter, and fermentation vessels along with brew controls, storage, and workstations. The commercial kitchen and bars are equipped with standard equipment and a hood system to ensure efficient operations.
The brewery, designed by BMA Architects & Planners, was inspired by an old Manchester marble mill. To create the desired modern architectural look and feel, the building’s exterior will feature contemporary design elements. On the interior, the flooring will include polished concrete and many of the ceiling areas will be dry-wall painted with exposed utilities and ductwork. To increase energy efficiency and reduce the brewery’s carbon footprint, sustainable practices and technologies will be implemented throughout the facility.

