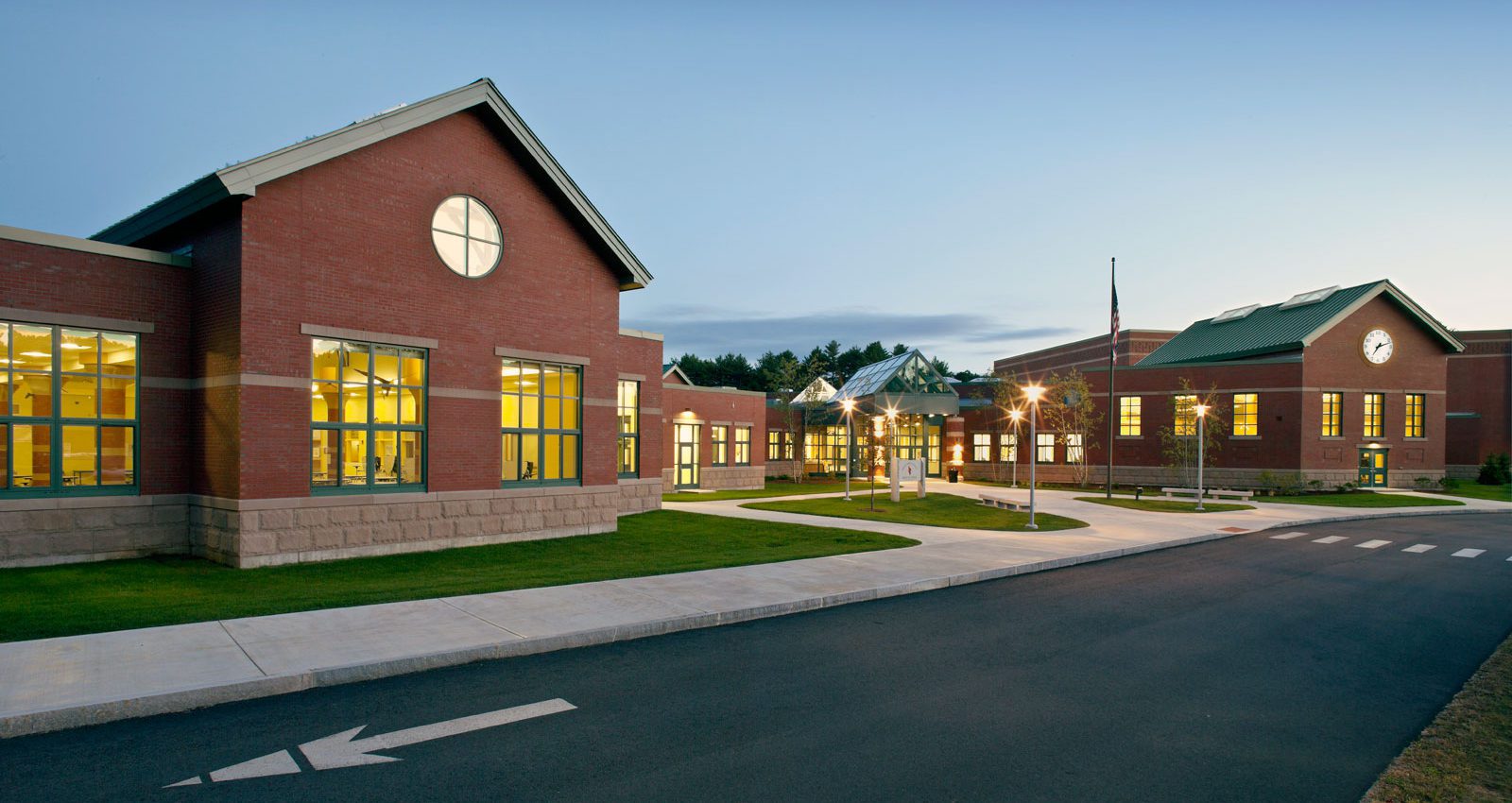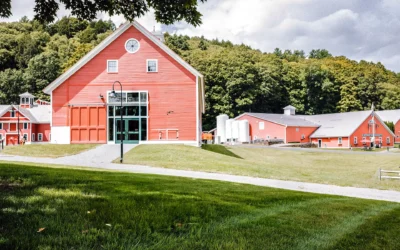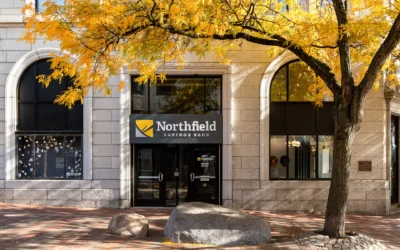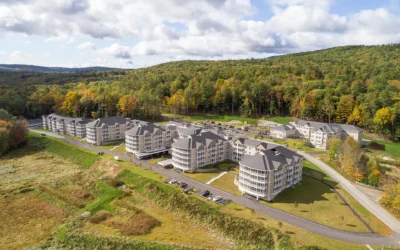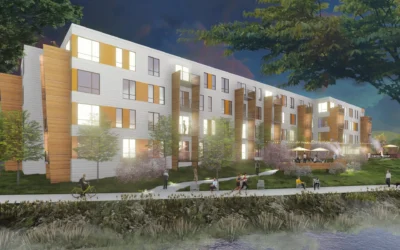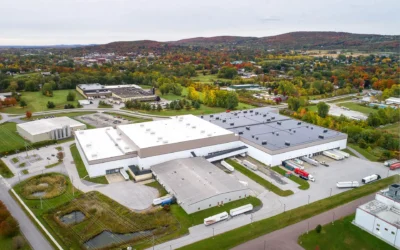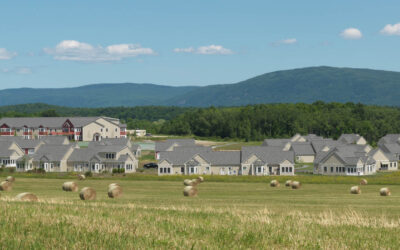New construction of a 171,000 sf, two-story, steel frame and brick veneer middle school.
The school includes an auditorium, gymnasium and extensive athletic fields. Also on site is a 1,900 sf field house and a 15,200 sf SAU office building. High performance and green design features include a wood chip plant, low flow fixtures, high level of thermal insulation, reflective roof surface, high efficiency heat recovery system and an energy management system, rain gardens, high efficiency irrigation and a 30,000 gallon rainwater harvesting system.
