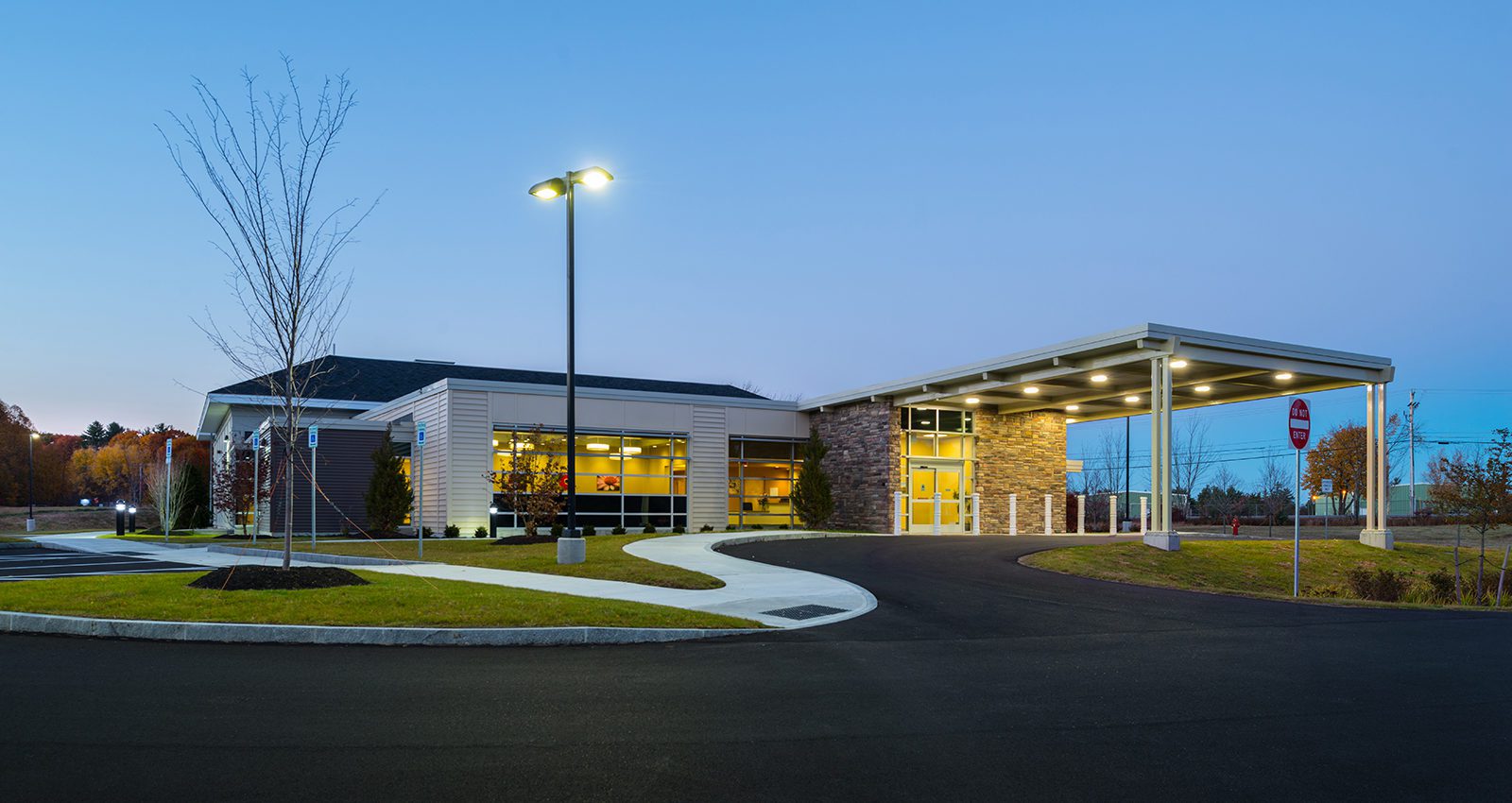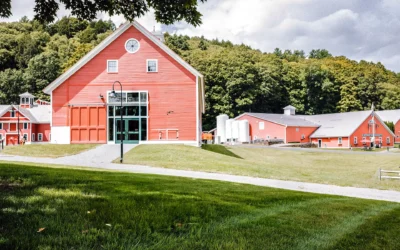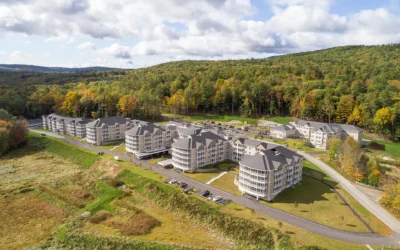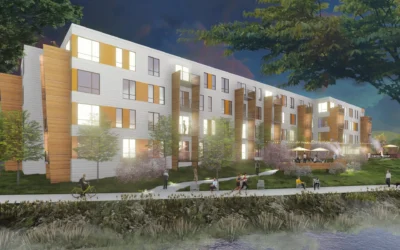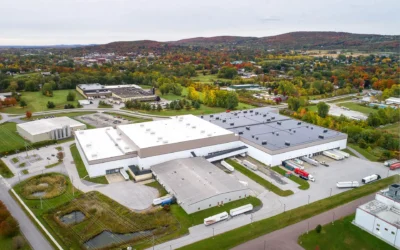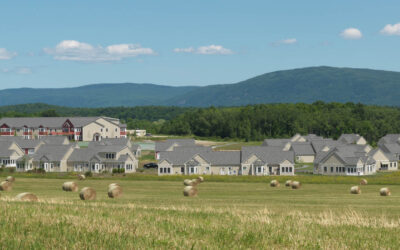A new 16,000 sf, single-story, outpatient surgery center.
The building includes two Class C Operating Rooms and two Class B Operating Rooms. The Post/Op recovery space contains 17 beds with medical headwalls. The Nursing station, patient support areas, equipment sterilization space, waiting room, mechanical room, as well as staff support space, comprises the remainder of the building.
The front entryway is framed by a large canopy to accommodate patient drop-off and pick-up. Parking is also available for patients and staff on site.
The building features a rain garden near the front entry/drop-off, and strategic landscaping to accentuate the building in addition to screen the necessary practical components required for a surgery center.
