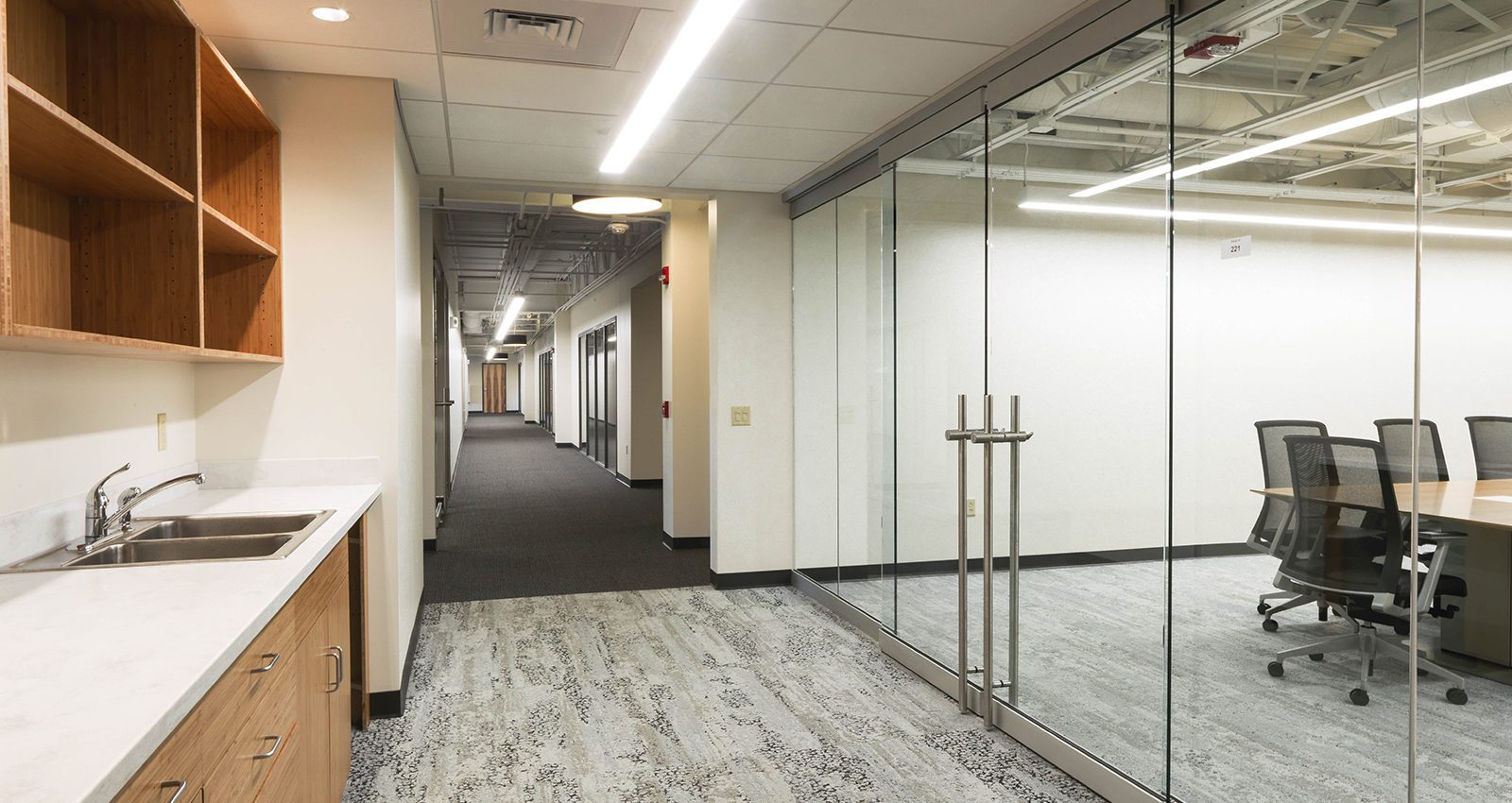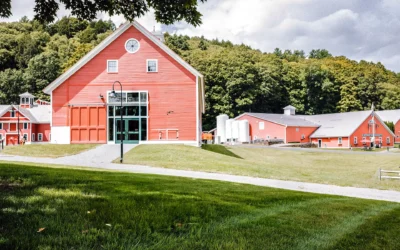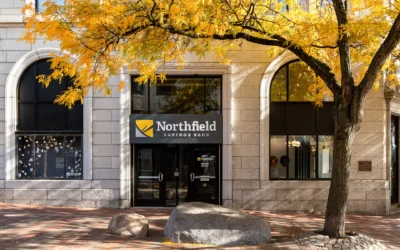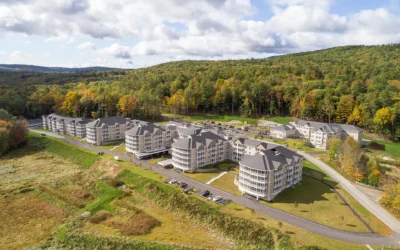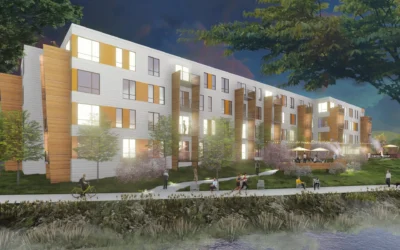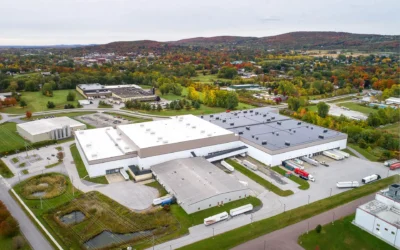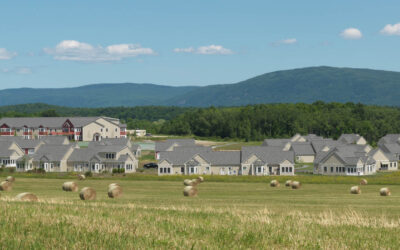Expansion and partial renovation of a distributing facility.
The addition to the facility included a 25,300 sf, steel frame and insulated metal panel warehouse/shipping center and a 2nd floor office complex . Renovations to the existing 111,600 sf space included establishing a cold environment warehouse (CEW) of approximately 95,600 sf within the existing building. Interior improvements include upgrades and additions to the existing mechanical and electrical systems to include new roof top units for the CEW. Exterior renovations included modifications to the existing parking area, a new truck entry, new concrete truck aprons, overall drainage and utility improvements, new fueling depot and new facade on the existing structure.
