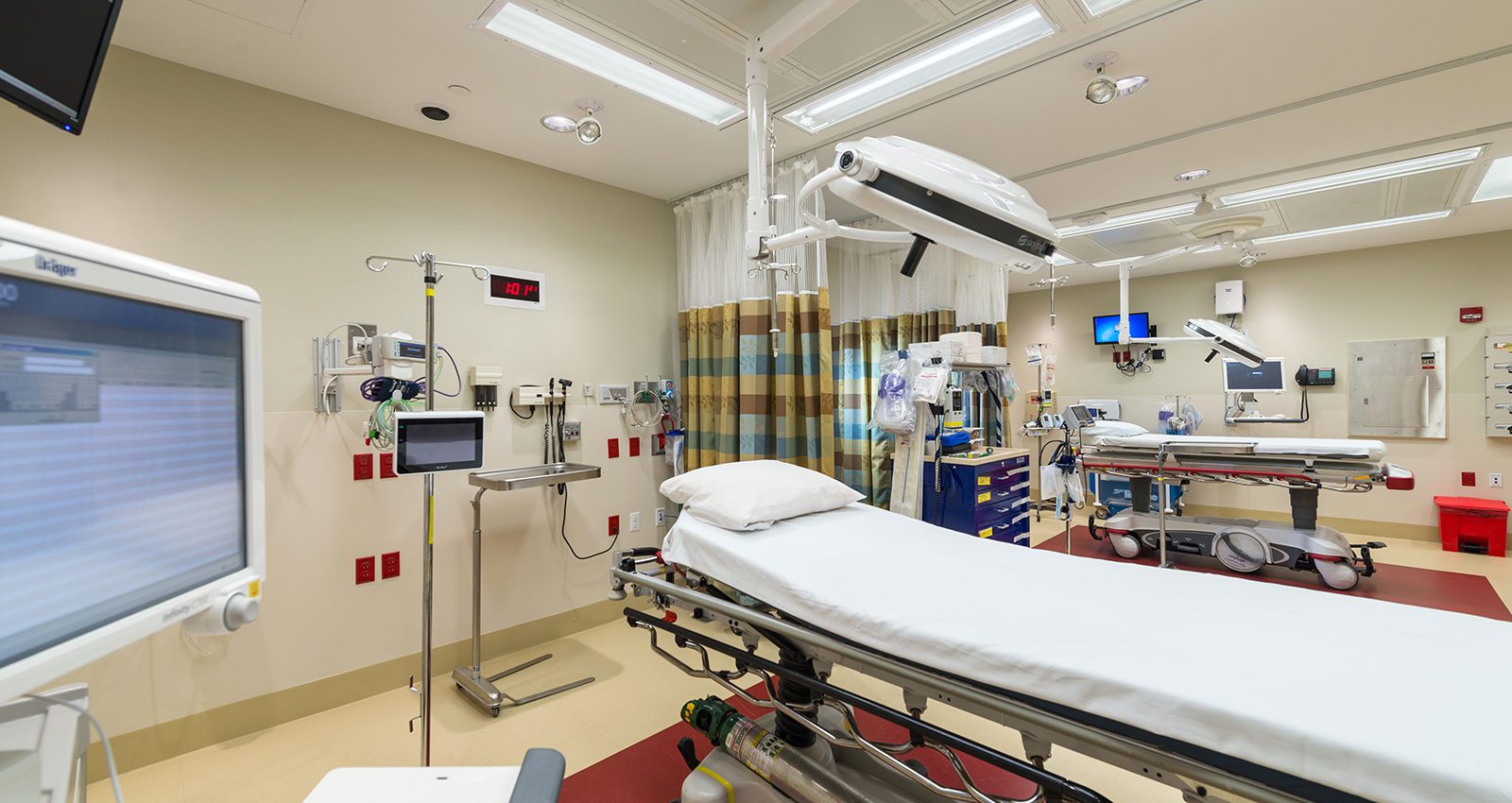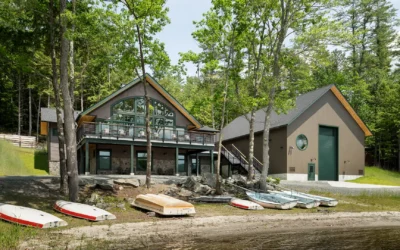Multi-phased renovation and addition project to the Cheshire Medical Center Emergency Department (ED) in Keene, NH.
Expanding and renovating the ED in-place while maintaining the existing bed count, required collaboration between the ED staff, DEW and the design team to develop detailed construction documents by phase. The project consisted of the addition of 2,034 sf of space including a basement; conversion of the GI Suite to an on-call locker room with showers; and renovations of 12,729 sf of the occupied ED.
A new ambulatory entrance was designed and constructed, as well as a waiting area, a psychiatric observation unit, a check-in and triage addition, and additional renovations to expand the existing ED into the adjacent space.
The redesigned 24/7/365 ED includes private, universal treatment rooms that replaced the curtained, open-bay style treatment spaces, thus improving patient privacy and comfort. Technological upgrades to the ED included updated cardiac monitoring devices and Telestroke services for patients with stroke symptoms.







