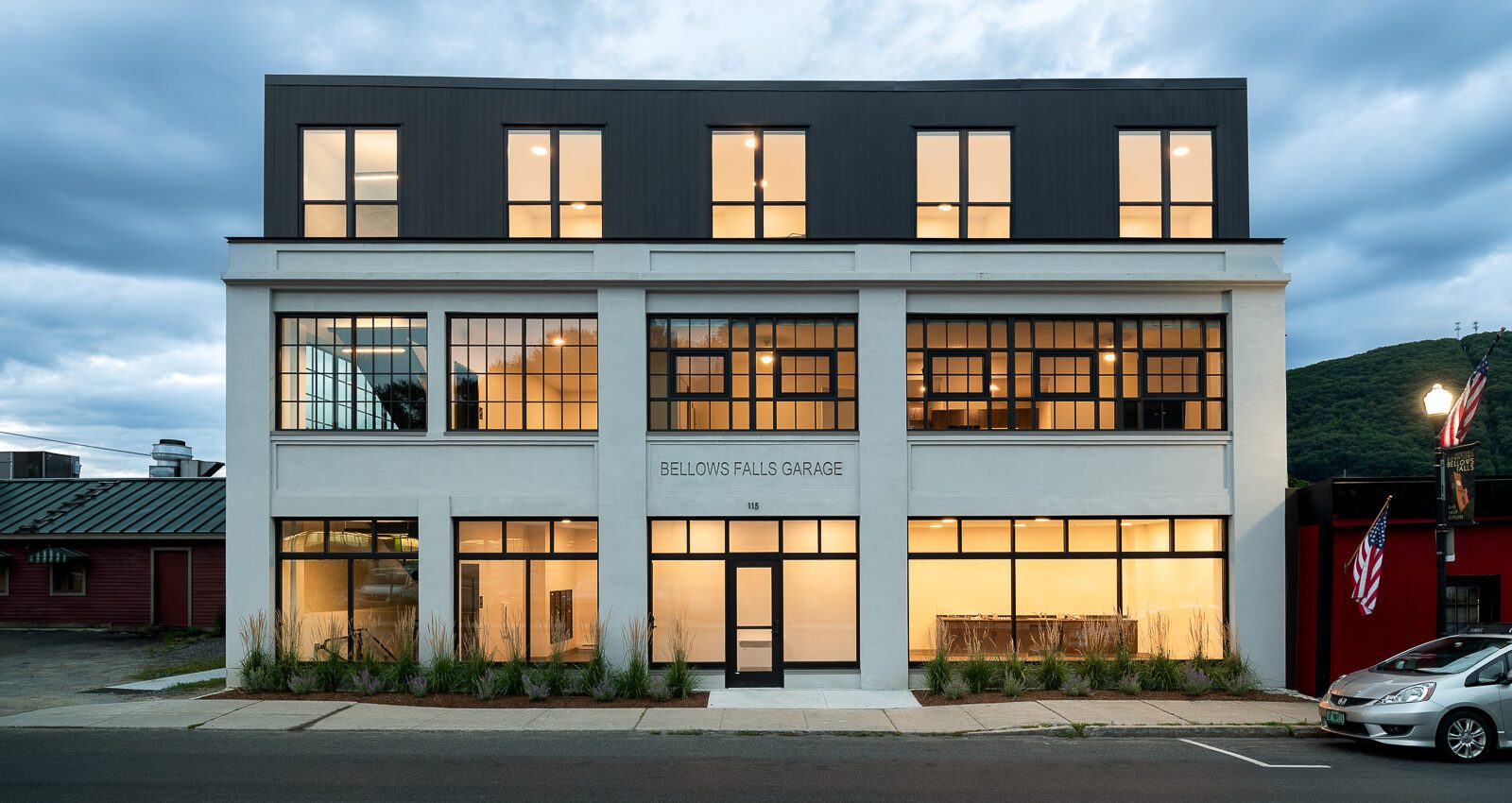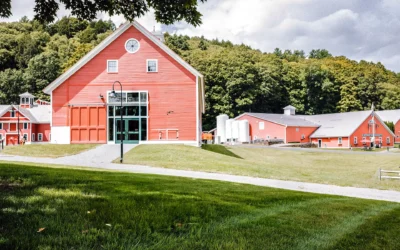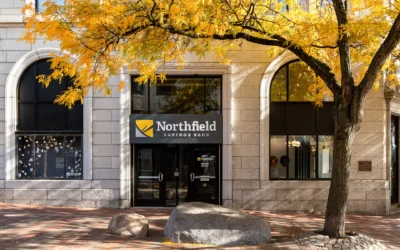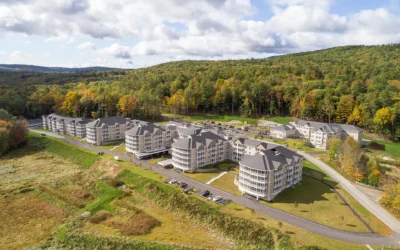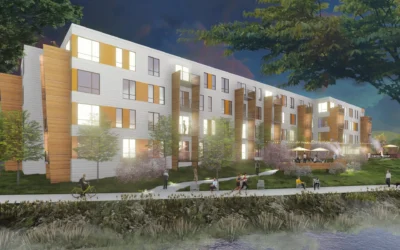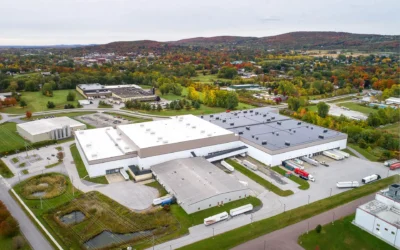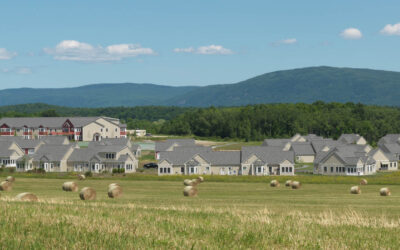Situated on the Connecticut River, with views of Fall Mountain in New Hampshire, the Green Mountain Railway yard, and the historic Bellows Falls Canal, the new Bellows Falls Garage offers 27 affordable housing units in downtown Bellows Falls, Vermont.
This once-dilapidated building from the 1920s has housed a car dealership and garage, a maintenance shop, a sign shop, dry cleaners, and even a commune. The original intention was to renovate the 100-year-old building, but the high cost of converting the fragile concrete structure into housing necessitated its demolition and replacement with a new building.
DEW Construction collaborated with the Windham and Windsor Housing Trust in redeveloping this brownfield site into a 31,879 GSF multifamily housing building. The structure, designed by gbA Architecture & Planning, contains five studio apartments, eighteen one-bedroom apartments, and four two-bedroom apartments. The first floor comprises a mailroom, resident reading room, and a for-rent retail space at the northern entrance to downtown Bellows Falls. Designed for high performance and energy efficiency, the structure employs an electric/propane heating system with active energy recovery ventilation, and a 30 kW solar photovoltaic array on the rooftop of the building that will generate approximately 35,000 kWh per year.
The building’s design deviates from the typical rectangular box due to the irregular shape of the building lot. As a result, the apartments within it feature intriguing angles, giving the entire structure a distinct and unique appearance. This departure from the norm creates beautiful living spaces that offer a refreshing and unconventional experience.
