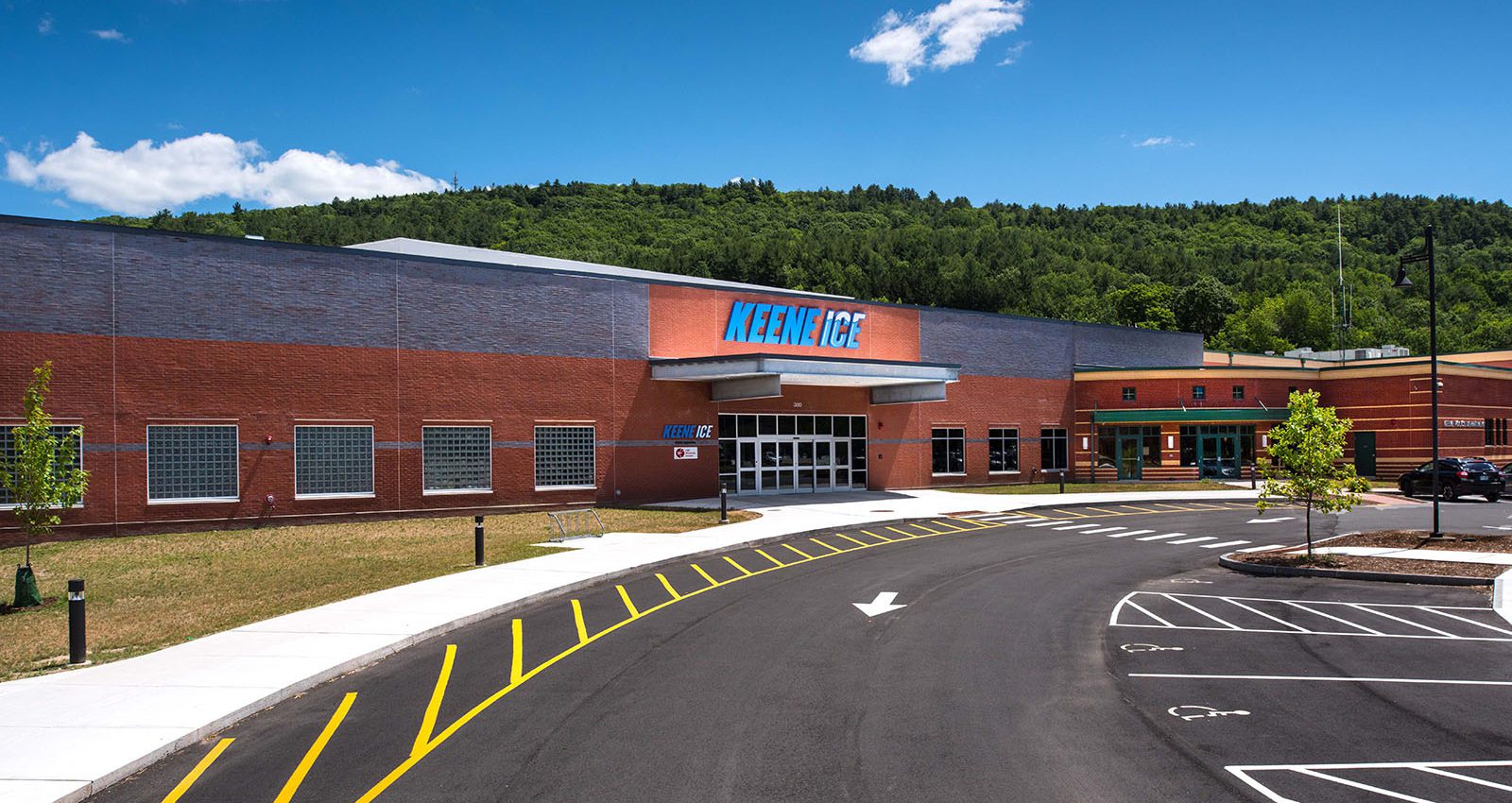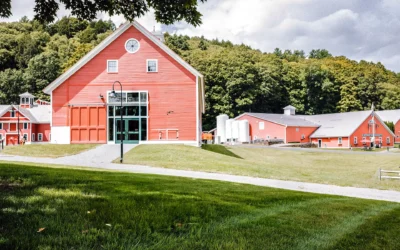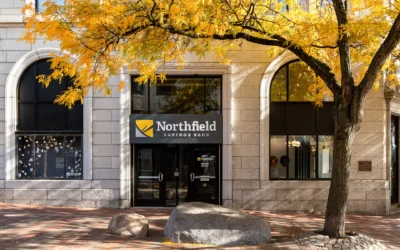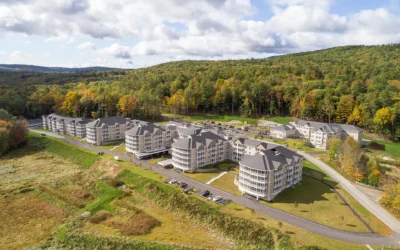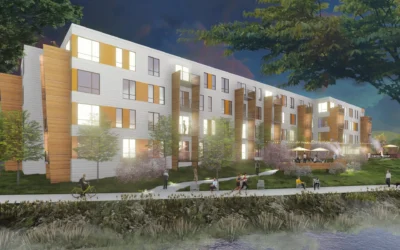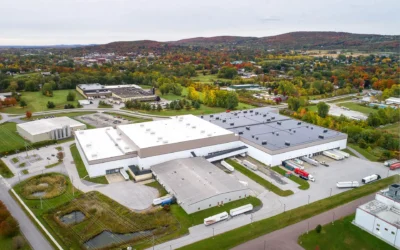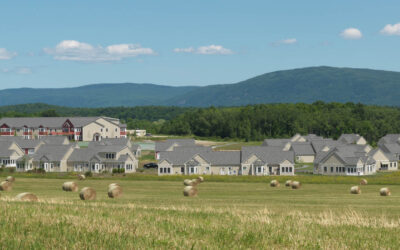Warehouse to ice rink facility.
This project consisted of the renovation/construction of an existing 47,571 sf warehouse space within a City of Keene-owned building to a skating facility and ancillary space. This facility features a regulation size ice rink, 6 team locker rooms, viewing areas/future bleachers, two meeting rooms, a lounge and a pro shop.
The entire building structure and roof were removed together with three-quarters of the existing slab on grade, while the city police station and public works department occupied the same building to the east and west of the project. Although the structural steel system included complicated envelope connection details to the adjacent walls, the project was able to achieve a $60,000 efficiency rebate from Eversource – who stated, “Due to the complexities in the site and configuration of mechanical systems, a final test rate of ACH50 is an impressive achievement.”
