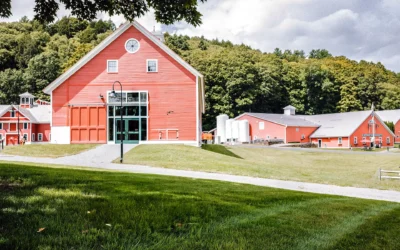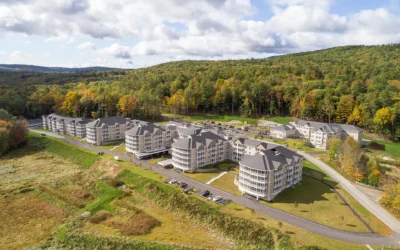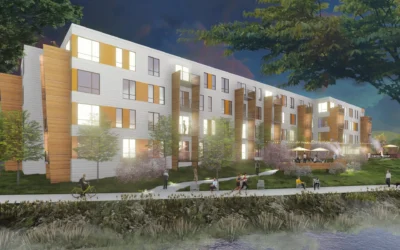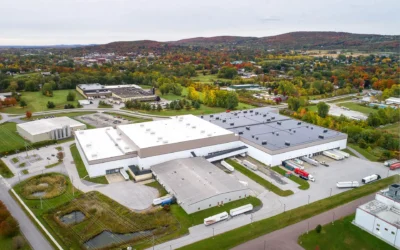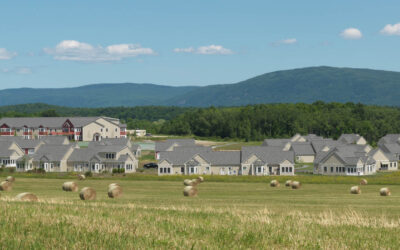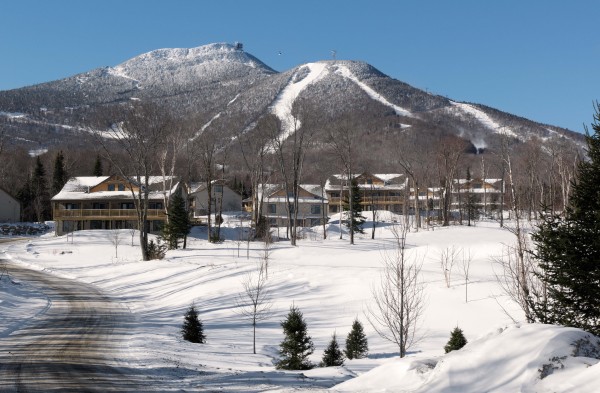
DEW has been hired by Jay Peak Resort to manage and construct three new projects to be located near their Stateside Base – a Recreation Center, 84 residential cottage units, and the first phase of the Snowline Medical Center.
The Stateside Recreation Center is a +/- 15,000 square foot building consisting of Clip ‘n Climb climbing walls, horizontal ropes, table games/arcade, a boutique movie theater with about 140 seats, and various food and beverage and retail outlets.
The Stateside Cottages contain 84 dwelling units – 60 units comprised of five, twelve unit townhouses and the remaining 24 units will be located in 8 triplex cottage style buildings similar to the Golf and Mountain Suites and Lodge and Townhome projects. The dwelling units will be an average of 1,000 square feet per unit.
The Snowline Medical Center project consists of the first phase (2,500 square feet) of what will ultimately be a 5,000 square foot joint community and Jay Peak Resort medical center.
The architect for the Recreation Center and Medical Center is Scott + Partners of Essex Junction, VT, and Gardner Kilcoyne Architects is the architect for the Cottages. The civil engineer is Trudell Consulting Engineers of Williston, VT. The projects are slated to begin in April and May 2014 and plan to be completed between November and December 2014.
